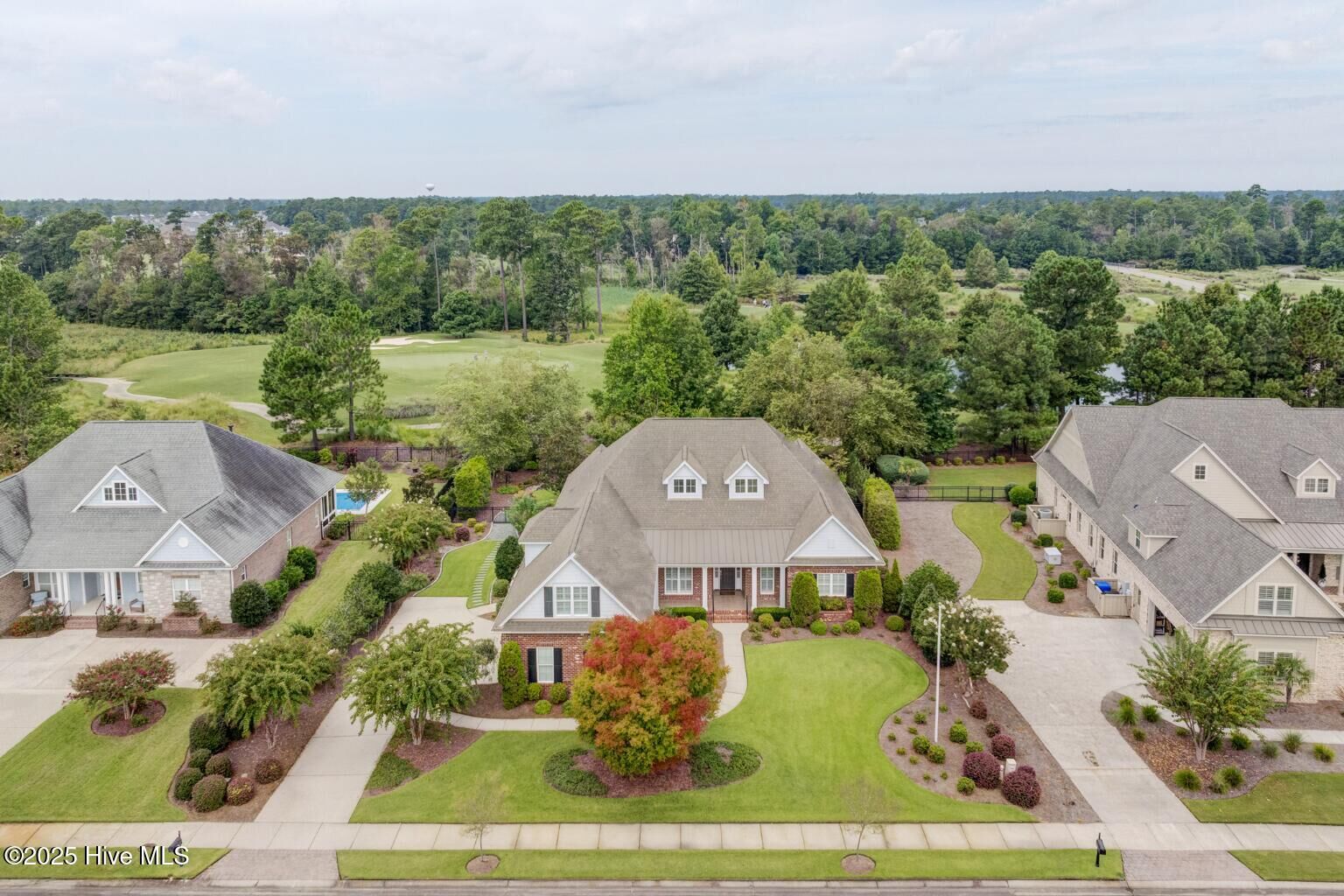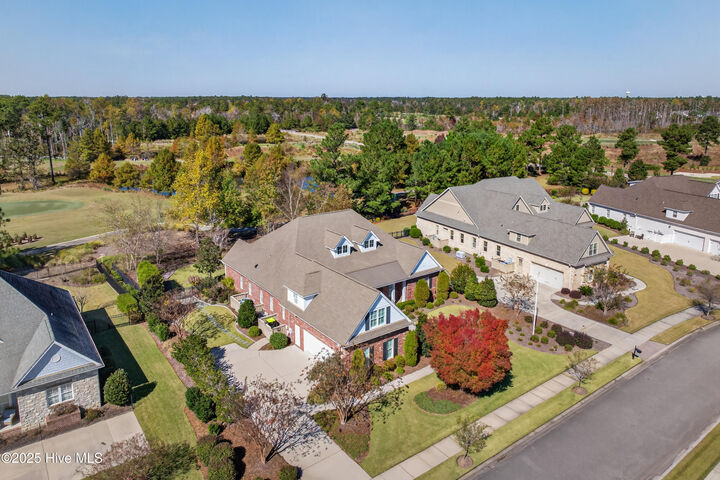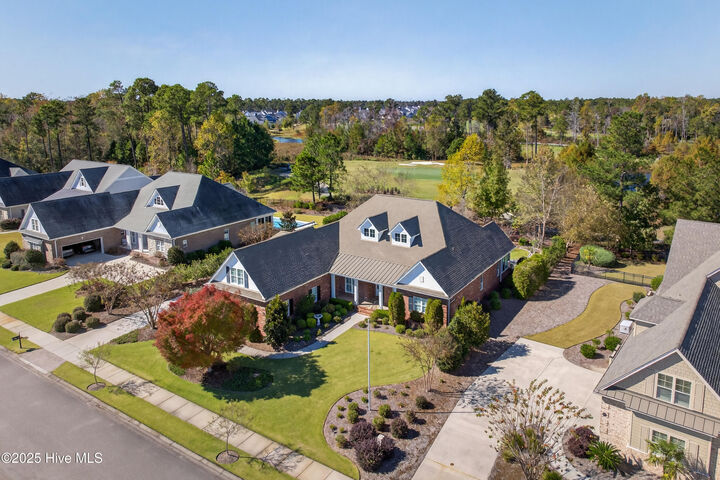


Listing Courtesy of:  Hive MLS / Coldwell Banker Sea Coast Advantage / Michelle Gurrera
Hive MLS / Coldwell Banker Sea Coast Advantage / Michelle Gurrera
 Hive MLS / Coldwell Banker Sea Coast Advantage / Michelle Gurrera
Hive MLS / Coldwell Banker Sea Coast Advantage / Michelle Gurrera 3012 Cobden Court Leland, NC 28451
Active (140 Days)
$850,000 (USD)
MLS #:
100527898
100527898
Lot Size
0.4 acres
0.4 acres
Type
Single-Family Home
Single-Family Home
Year Built
2015
2015
Views
Pond, Golf Course, Golf Green2
Pond, Golf Course, Golf Green2
County
Brunswick County
Brunswick County
Listed By
Michelle Gurrera, Coldwell Banker Sea Coast Advantage
Source
Hive MLS
Last checked Jan 16 2026 at 6:07 AM GMT+0000
Hive MLS
Last checked Jan 16 2026 at 6:07 AM GMT+0000
Bathroom Details
- Full Bathrooms: 3
- Half Bathroom: 1
Interior Features
- Blinds/Shades
- Ceiling Fan(s)
- Pantry
- Solid Surface
- Bookcases
- Entrance Foyer
- Master Downstairs
- Walk-In Closet(s)
- Gas Log
- Tray Ceiling(s)
Kitchen
- Dishwasher
- Disposal
- Refrigerator
- Built-In Microwave
- Electric Cooktop
- Built-In Electric Oven
- Down Draft
Subdivision
- Brunswick Forest
Lot Information
- On Golf Course
Property Features
- Fireplace: Gas Log
- Foundation: Slab
Heating and Cooling
- Heat Pump
- Electric
- Forced Air
- Central Air
Homeowners Association Information
- Dues: $2469
Flooring
- Carpet
- Tile
- Wood
Exterior Features
- Brick Veneer
- Roof: Shingle
Utility Information
- Utilities: Natural Gas Connected, Sewer Connected, Water Connected
- Sewer: Municipal Sewer, H2go
School Information
- Elementary School: Town Creek
- Middle School: Town Creek
- High School: North Brunswick
Parking
- Off Street
- Garage Faces Side
- Concrete
- On Site
Stories
- 1
Living Area
- 3,604 sqft
Listing Price History
Date
Event
Price
% Change
$ (+/-)
Dec 07, 2025
Price Changed
$850,000
-3%
-$25,000
Sep 23, 2025
Price Changed
$875,000
-3%
-$25,000
Aug 29, 2025
Listed
$900,000
-
-
Location
Disclaimer: © 2026 NCRMLS. All rights reserved. HIVE MLS, (NCRMLS), provides content displayed here (“provided content”) on an “as is” basis and makes no representations or warranties regarding the provided content, including, but not limited to those of non-infringement, timeliness, accuracy, or completeness. Individuals and companies using information presented are responsible for verification and validation of information they utilize and present to their customers and clients. Hive MLS will not be liable for any damage or loss resulting from use of the provided content or the products available through Portals, IDX, VOW, and/or Syndication. Recipients of this information shall not resell, redistribute, reproduce, modify, or otherwise copy any portion thereof without the expressed written consent of Hive MLS. Data last updated 1/15/26 22:07




Description